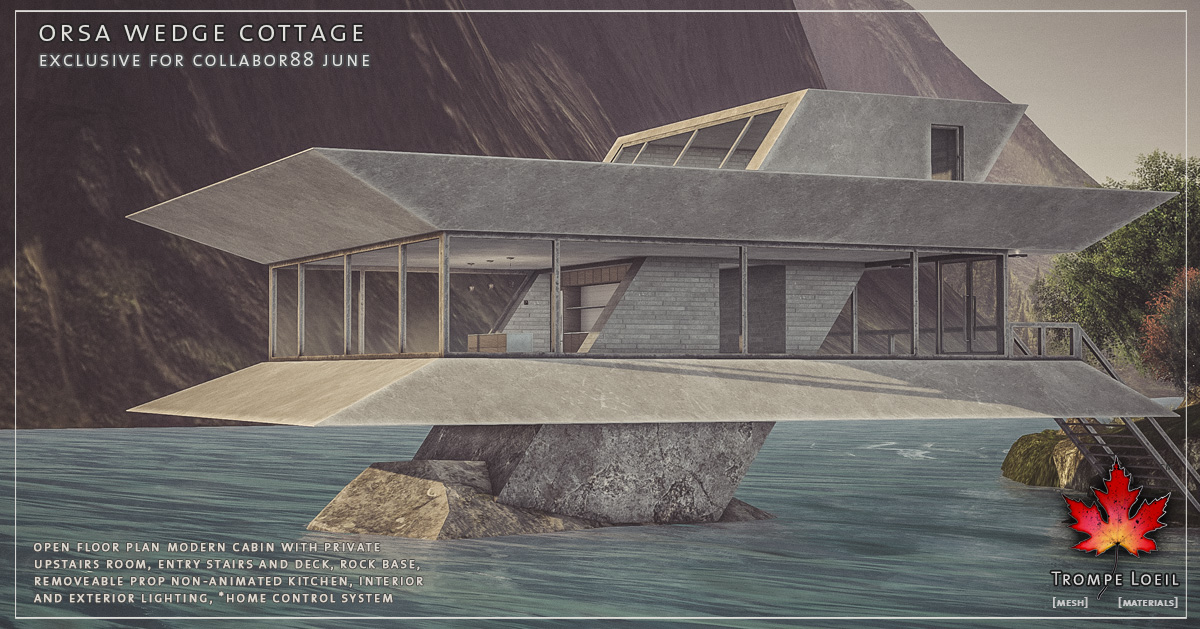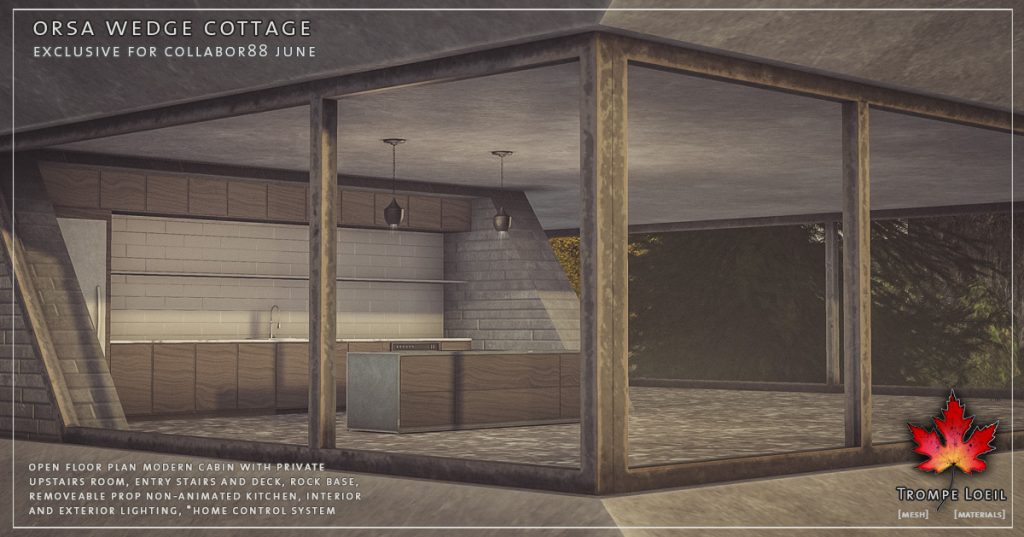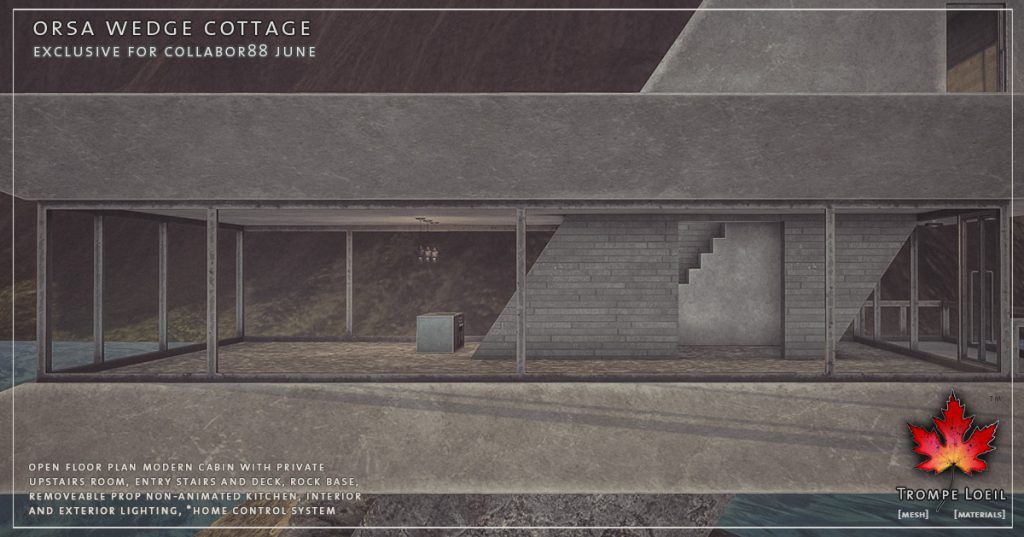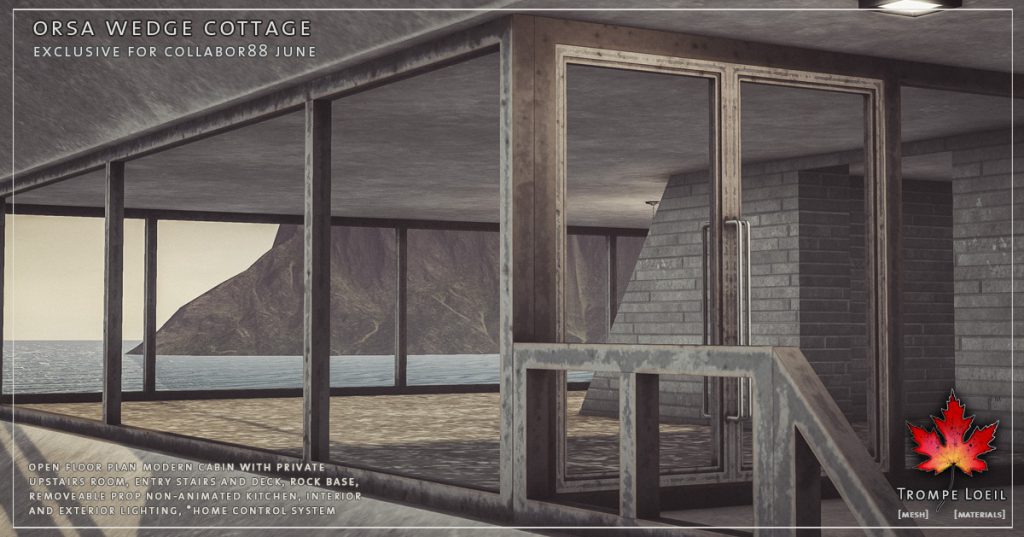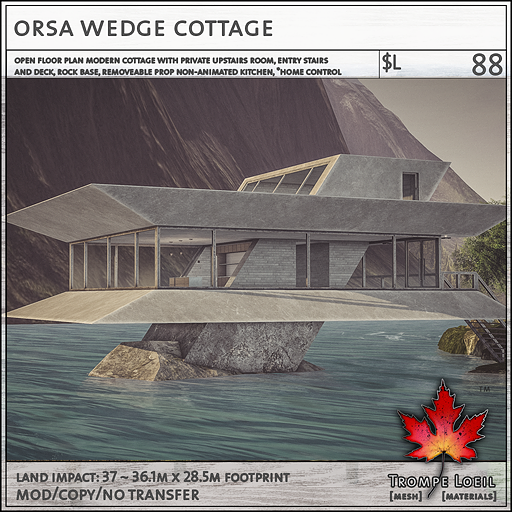Add an ultra-sleek silhouette to your prefab inventory with the Orsa Wedge Cottage at C88 June!
Features concrete and stone construction, the entry stairs and deck lead to an open floor plan main room with floor to ceiling surround windows and removeable prop non-animated kitchen nook with island. The off-center support houses a stairwell up to the private second floor room with the entire rooftop accessible for summertime fun! Footprint is 36.1 meters by 28.5 meters, and Land Impact is 37. Only at C88 June!

